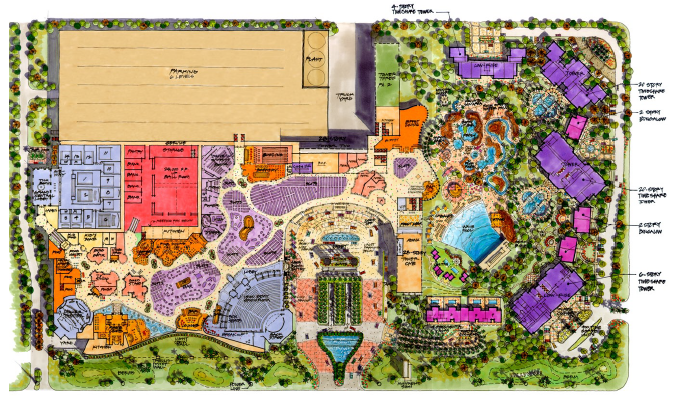
HOLLYWOOD BACKLOT RESORT
The resort’s story line will be that of a Hollywood movie studio back lot. The Hollywood story is rich in familiar imagery and ripe for exploitation in a Nevada resort venue. The storyline allows for a Las Vegas “Strip” façade depicting a stylized Hollywood Boulevard, with its well-worn glamour and glitz. Within the facility the public spaces will be fitted up to resemble a typical film studio back lot. The interior facades will depict the streets of New York City and a variety of other themed facades. Sets and backdrops will be revised and re-interpreted for a new look each year or on a schedule to be determined. Interspersed among the facades, and in a “step-down” subway environment, the visitor will find 19 movie theaters, each with its own marquee. Between the theaters, five or six restaurants and a nightclub will occupy “addresses” on the ground floor. In addition, approximately 30,000 sf of retail stores in the mix will round out the permanent activities. In some places the floors above the street level will be fitted out as hospitality suites bringing more interactivity to the streets.
The initial building program includes:
1,600 Hotel guest rooms (keys)
800 Time-share units (lock-out)
50,000 sf Gaming/gambling/casino
19 screens Integrated Multi-Plex Movie Theater
5 5,000 sf restaurants
30,000 sf Retail lease space (assumed)
12,000 sf Night club (assumed)
5,000 sf Child care facility
50,000 sf Meeting rooms (assumed, to be studied)
TBD Performing Arts Theater
